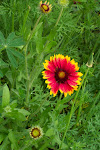Nannykim at,http://spindlecottage.blogspot.com/ ,
wanted to see more of the kitchen, so here it is again. In older posts you can probably see some better photos too.
(Click on photos to enlarge)
Our typical 1980's trilevel kitchen. Use to have really really dark woodwork and cabinets with flat fronts etc. We redid and refaced them ourselves, repainted all the kitchen, put in all new appliances ( old ones were the nice 80's gold), put in new light fixtures, redid the counter tops and back splash and flooring etc.
And my bank of cupboards and open shelves that I love.
This was taken out of an old house and had no back on it when we bought it for like $250. at
a local antique shop. It was already this color and distressed. So we just had to wallpaper the back boards before putting on in the open shelf area and put on plywood on the backs of the cupboards below. It gave me all this much more storage which is great. We did not build it in, so it can be moved or kept if we ever sold the house.
But here you can see the new medallion up with the chandelier and our little but
functional kitchen.
I was lucky when looking as I found a larger chandelier with a matching smaller one for above the sink area at Lowes. And then a flush mount light for near the stove work area that matched them well. Hard at times to find light fixtures that all work together.
If we ever get to add onto our house like we would like I have plans to enlarge the kitchen a wee
bit. There would be an Island where the table is. Shelves and a desk where the bank of open shelves is now. That piece would move to the wall in the now dining room, the kitchen table and dining room would move to the now dining room.
An arch would lead from that eating area into the new open beamed living room and the now dining room would move to the existing living room.
So we would have two dining rooms in an L shape to each other but would be great when entertaining etc. Not to mention the big new living room and new entry area of the house.
And those walls are going to be brick reddish, I think.
Got to have me a red room one day!!! Dream dream!!


























4 comments:
Oh, it is so charming! I love those open shelves and how you have them arranged. How smart you were to buy that piece of furniture, and your light fixture with the tin square is so unique. laurie
Looks great! I need to get busy on my kitchen. :(
wow--this is really nice. Oh and I love the red and the rooster! Love the open shelving thing--that is really beautiful!! Hey, did you set that table just for me ;-) Ha! Nice. It is a nice inviting kitchen.
nannykim at http://spindlecottage.blogspot.com
Thanks for your visit and sweet comments yesterday. Much appreciated!
Dena
Post a Comment